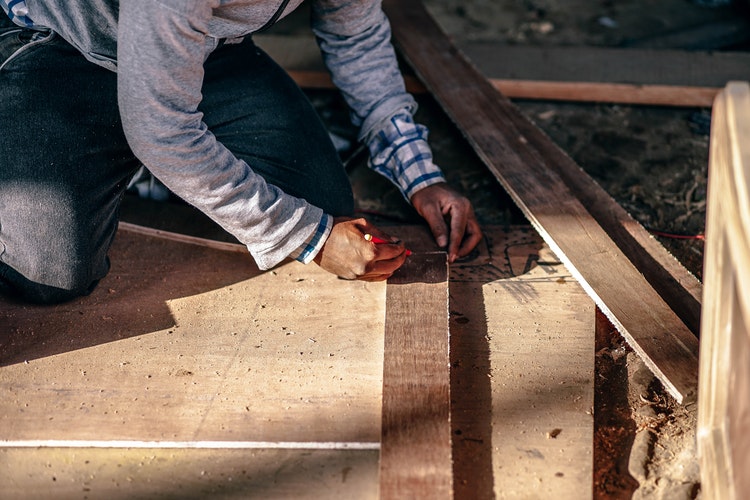
Modern building techniques emphasise the importance of building performance and energy efficiency. This stems from a greater awareness and desire to conserve natural resources. Structural insulated panels or SIPs are one of the many building materials that can help realise these goals. SIPs can slow down air, vapour, and heat transfer thus creating an airtight enclosure with impressive thermal performance.
Development of SIPs
The idea that became the predecessor for the technology which resulted in modern SIP panels originated in Madison, Wisconsin in 1935. The Forest Products Laboratory made a prototype using a framing member, some plywood, insulation, and hardboard sheathing.
These prototype panels were used to assemble test homes which were dismantled 30 years later revealing how these prototype panels retained much of their characteristics. In the 1960s, it was Alden B. Dow who first created SIPs with a foam core for mass production. Today, modern SIPs are fabricated in factories and used extensively for walls, roofs, and floors in construction.
The composition of SIPs
Each panel is primarily composed of an insulation core sandwiched between two rigid sheathing materials. The insulation core is either made of expanded polystyrene or polyurethane foam. EPS insulation core is laminated into the boards using high pressure, while PUR foam is a liquid that is injected into the middle of the panel and cured using high pressure.
Comparison of foam core types
Expanded polystyrene foam is the cheapest core material available and can be modified easily in the field. Extruded polystyrene, on the other hand, is stronger than EPS and is also water resistant. SIPs with polyurethane foam have the highest thermal performance, are water resistant, and more durable than other core insulation types. However, polyurethane foam is more expensive and has thickness limitations.
Comparison of sheathing types
The most common sheathing material used in SIP fabrication is oriented strand board. It has a high load bearing capacity and can be fabricated in large panels. Unfortunately, OSB is prone to mould growth when exposed to moisture. Since it is not fire-resistant, it has to be treated with a fire retardant.
Another sheathing option is sheet metal which has the advantage of mould resistance. However, sheathing SIPs with sheet metal means it needs to be stainless steel or galvanised iron.
Performance of SIPs
When SIPs are correctly used in creating an airtight building envelope, it is possible to prevent outdoor air infiltration and construct a building with excellent thermal performance. Generally, SIPs are durable and robust provided that the proper construction techniques are used. SIPs are not inherently fireproof; hence, it is essential to consult with the manufacturer as well as the planning engineer if additional fireproofing is required.
The same applies to create a moisture barrier to protect the panels. If using a weather barrier during construction, it needs to be permeable so that boards can dry out. All joints, as well as door and window openings, need to be appropriately sealed to prevent moisture from infiltrating into the panels.